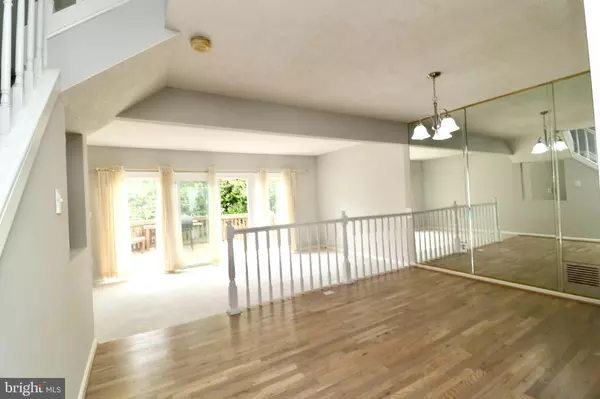$350,000
$374,950
6.7%For more information regarding the value of a property, please contact us for a free consultation.
81 JOYCETON TER Upper Marlboro, MD 20774
4 Beds
3 Baths
1,932 SqFt
Key Details
Sold Price $350,000
Property Type Townhouse
Sub Type End of Row/Townhouse
Listing Status Sold
Purchase Type For Sale
Square Footage 1,932 sqft
Price per Sqft $181
Subdivision Kettering Plat 54
MLS Listing ID MDPG2079320
Sold Date 06/30/23
Style Colonial
Bedrooms 4
Full Baths 2
Half Baths 1
HOA Fees $69/qua
HOA Y/N Y
Abv Grd Liv Area 1,292
Originating Board BRIGHT
Year Built 1987
Annual Tax Amount $4,037
Tax Year 2022
Lot Size 1,698 Sqft
Acres 0.04
Property Description
Lovely, three-level, end unit townhouse in the heart of Kettering, now in top condition and ready for new owners. Recent updates include an all-new half bath on main level, matching updated main bath upstairs, new hardwood flooring in the dining room with matching laminate flooring on the lower two levels and new carpet in the bedrooms. The home features a bump-out in the kitchen, step-down living room, over-sized, private deck and fenced yard, walk-out basement and skylight in the stairwell. Freshly painted inside and out. 2 assigned spaces directly out front. Walk to shopping, PG college, public transportation, 4 shopping plazas and future subway station w/in 2 miles
Location
State MD
County Prince Georges
Zoning RSFA
Rooms
Basement Fully Finished, Walkout Level, Windows
Interior
Hot Water Electric
Heating Heat Pump(s)
Cooling Central A/C
Heat Source Electric
Exterior
Garage Spaces 2.0
Parking On Site 2
Water Access N
Roof Type Shingle
Accessibility None
Total Parking Spaces 2
Garage N
Building
Story 3
Foundation Concrete Perimeter
Sewer Public Sewer
Water Public
Architectural Style Colonial
Level or Stories 3
Additional Building Above Grade, Below Grade
New Construction N
Schools
School District Prince George'S County Public Schools
Others
Senior Community No
Tax ID 17131495043
Ownership Fee Simple
SqFt Source Assessor
Acceptable Financing FHA, VA, Conventional, Cash
Listing Terms FHA, VA, Conventional, Cash
Financing FHA,VA,Conventional,Cash
Special Listing Condition Standard
Read Less
Want to know what your home might be worth? Contact us for a FREE valuation!

Our team is ready to help you sell your home for the highest possible price ASAP

Bought with Osita E Unije • Found It, LLC





